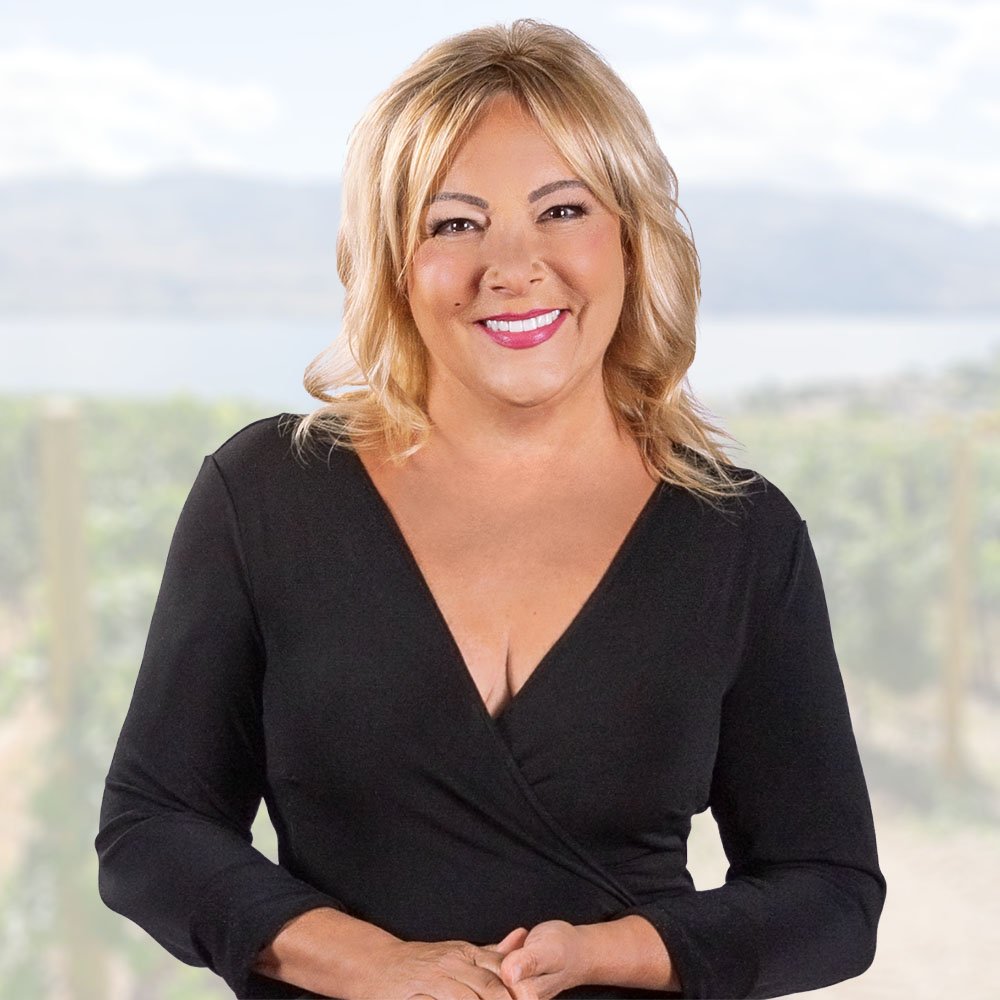6238 191a ST Surrey, BC V3S 8C6

Open House
Sun Oct 19, 1:00pm - 4:00pm
UPDATED:
Key Details
Property Type Single Family Home
Sub Type Single Family Residence
Listing Status Active
Purchase Type For Sale
Square Footage 1,843 sqft
Price per Sqft $840
Subdivision Bakerview
MLS Listing ID R3059004
Style Rancher/Bungalow
Bedrooms 3
Full Baths 2
HOA Y/N No
Year Built 1991
Lot Size 7,405 Sqft
Property Sub-Type Single Family Residence
Property Description
Location
Province BC
Community Cloverdale Bc
Area Cloverdale
Zoning SF
Direction East
Rooms
Kitchen 1
Interior
Interior Features Central Vacuum, Vaulted Ceiling(s)
Heating Forced Air
Flooring Hardwood, Vinyl
Fireplaces Number 1
Fireplaces Type Gas
Window Features Window Coverings
Appliance Washer/Dryer, Dishwasher, Refrigerator, Stove, Wine Cooler
Exterior
Garage Spaces 2.0
Garage Description 2
Fence Fenced
Community Features Shopping Nearby
Utilities Available Electricity Connected, Natural Gas Connected, Water Connected
View Y/N Yes
View Valley & partial mountain view
Roof Type Asphalt
Porch Patio, Deck
Total Parking Spaces 7
Garage Yes
Building
Lot Description Central Location, Lane Access
Story 1
Foundation Concrete Perimeter
Sewer Public Sewer, Sanitary Sewer, Storm Sewer
Water Public
Locker No
Others
Ownership Freehold NonStrata
Security Features Security System,Smoke Detector(s)
Virtual Tour https://youtu.be/DV9oVbBnhFA

GET MORE INFORMATION




