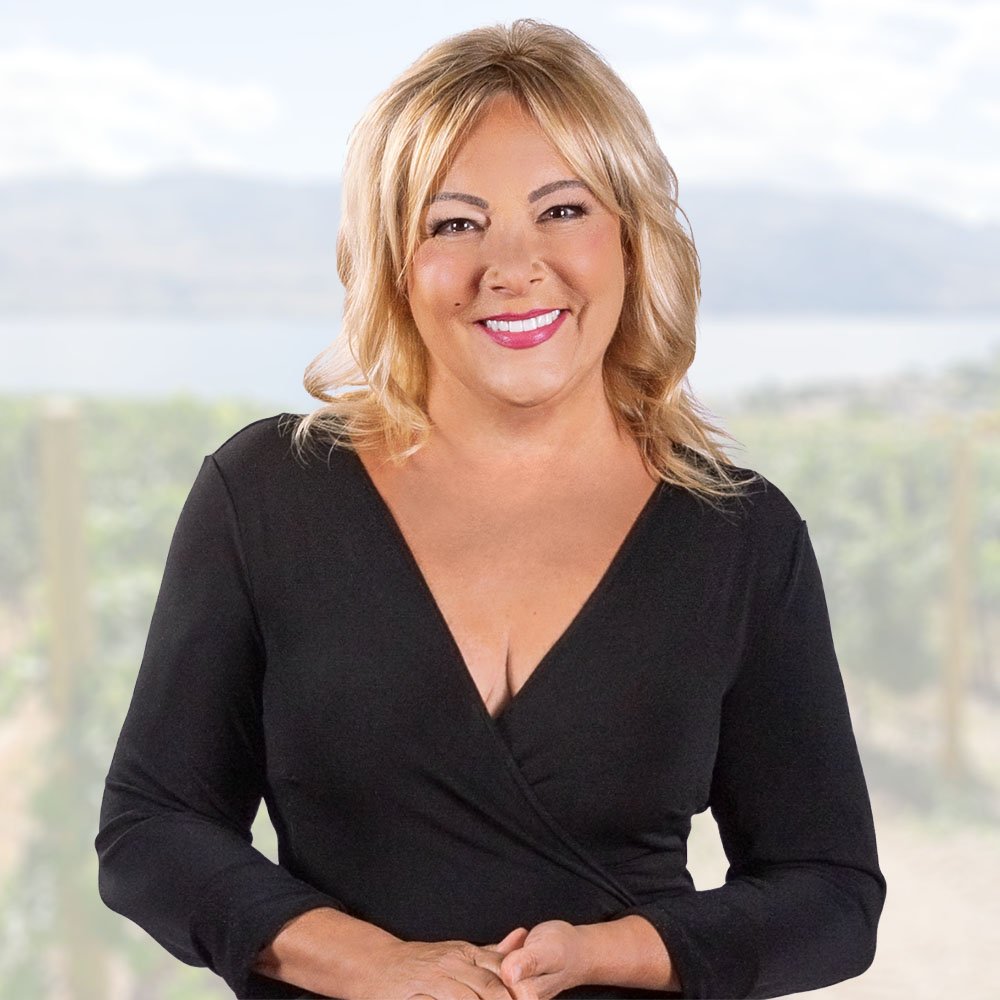19829 75 AVE Langley, BC V2Y 5K3

Open House
Sun Oct 19, 2:00pm - 4:00pm
UPDATED:
Key Details
Property Type Single Family Home
Sub Type Single Family Residence
Listing Status Active
Purchase Type For Sale
Square Footage 3,050 sqft
Price per Sqft $655
MLS Listing ID R3059451
Bedrooms 5
Full Baths 3
HOA Y/N No
Year Built 2023
Lot Size 3,920 Sqft
Property Sub-Type Single Family Residence
Property Description
Location
Province BC
Community Willoughby Heights
Area Langley
Zoning R-CL
Direction North
Rooms
Kitchen 2
Interior
Interior Features Central Vacuum Roughed In
Heating Electric, Forced Air, Natural Gas
Cooling Air Conditioning
Flooring Hardwood, Tile, Vinyl, Carpet
Fireplaces Number 1
Fireplaces Type Gas
Appliance Washer/Dryer, Dishwasher, Disposal, Refrigerator, Stove, Microwave
Exterior
Exterior Feature Private Yard
Garage Spaces 2.0
Garage Description 2
Fence Fenced
Utilities Available Electricity Connected, Natural Gas Connected, Water Connected
View Y/N Yes
View MOUNTAIN VIEW FROM MAIN BDR
Roof Type Asphalt
Porch Patio
Total Parking Spaces 3
Garage Yes
Building
Lot Description Central Location, Lane Access, Private, Recreation Nearby
Story 2
Foundation Concrete Perimeter
Sewer Public Sewer, Sanitary Sewer, Storm Sewer
Water Public
Locker No
Others
Ownership Freehold NonStrata
Security Features Prewired,Smoke Detector(s)

GET MORE INFORMATION




