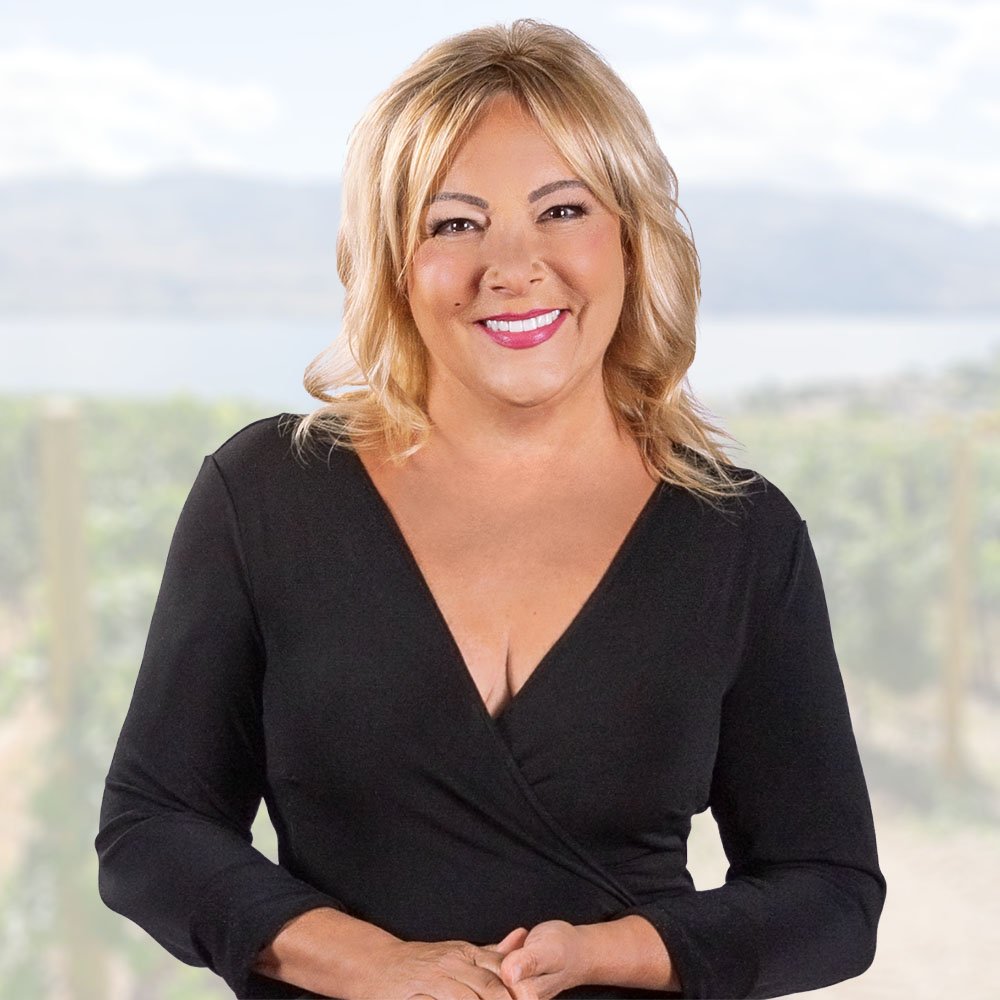2020 Carson CT North Vancouver, BC V7M 0E1

Open House
Fri Oct 17, 4:00pm - 6:00pm
Sun Oct 19, 2:00pm - 4:00pm
UPDATED:
Key Details
Property Type Single Family Home
Sub Type Single Family Residence
Listing Status Active
Purchase Type For Sale
Square Footage 2,110 sqft
Price per Sqft $1,113
MLS Listing ID R3058988
Bedrooms 4
Full Baths 3
HOA Y/N No
Year Built 2018
Lot Size 3,484 Sqft
Property Sub-Type Single Family Residence
Property Description
Location
Province BC
Community Central Lonsdale
Area North Vancouver
Zoning CD-633
Direction South
Rooms
Kitchen 1
Interior
Interior Features Storage
Heating Hot Water, Natural Gas, Radiant
Flooring Hardwood, Tile, Wall/Wall/Mixed
Fireplaces Number 1
Fireplaces Type Gas
Appliance Washer/Dryer, Dishwasher, Refrigerator, Stove, Microwave, Oven
Laundry In Unit
Exterior
Exterior Feature Private Yard
Fence Fenced
Community Features Shopping Nearby
Utilities Available Electricity Connected, Natural Gas Connected, Water Connected
View Y/N No
Roof Type Asphalt
Porch Patio, Deck
Total Parking Spaces 2
Garage No
Building
Lot Description Central Location, Cul-De-Sac, Private, Ski Hill Nearby
Story 2
Foundation Concrete Perimeter
Sewer Public Sewer, Sanitary Sewer
Water Public
Locker No
Others
Ownership Freehold NonStrata

GET MORE INFORMATION




