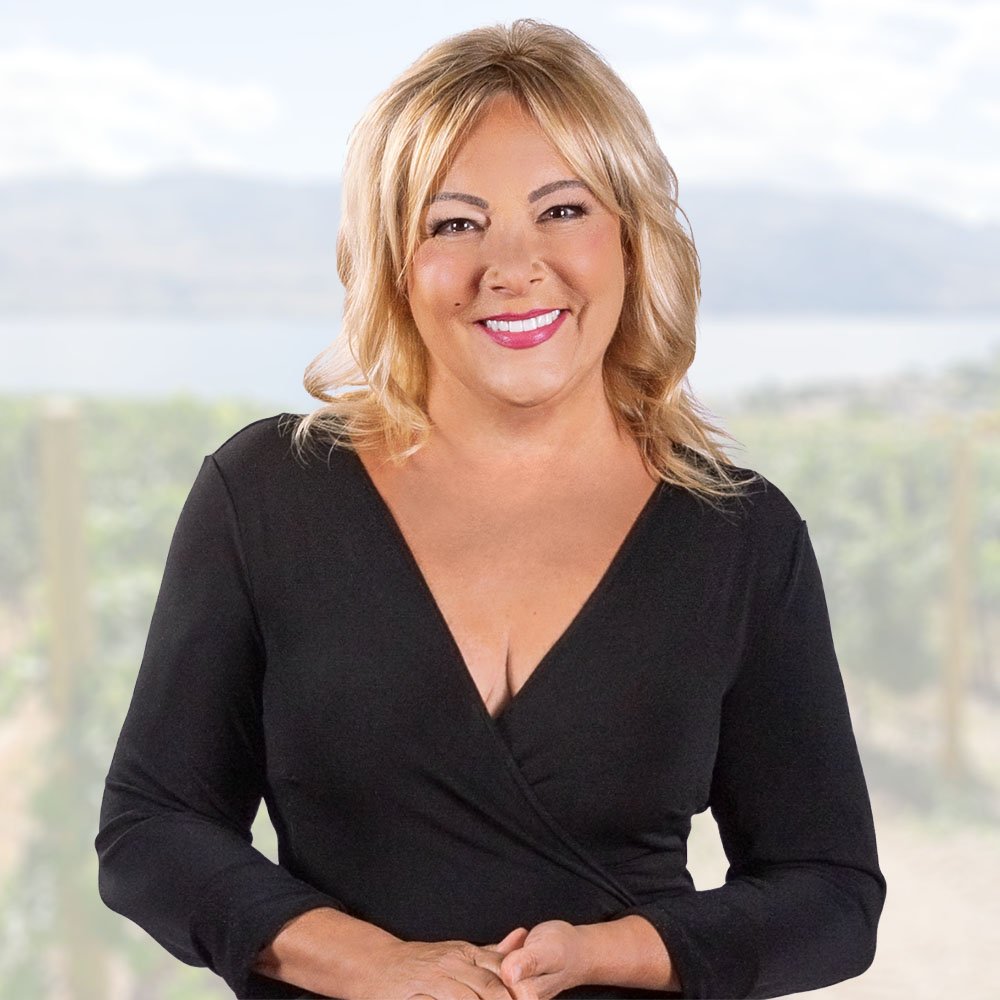8347 208b ST Langley, BC V2Y 0A7

Open House
Sat Oct 18, 1:00pm - 3:00pm
UPDATED:
Key Details
Property Type Single Family Home
Sub Type Single Family Residence
Listing Status Active
Purchase Type For Sale
Square Footage 3,950 sqft
Price per Sqft $468
Subdivision Yorkson
MLS Listing ID R3058755
Bedrooms 6
Full Baths 3
HOA Y/N No
Year Built 2007
Lot Size 6,098 Sqft
Property Sub-Type Single Family Residence
Property Description
Location
Province BC
Community Willoughby Heights
Area Langley
Zoning CD-58
Rooms
Kitchen 2
Interior
Heating Baseboard, Natural Gas
Cooling Central Air, Air Conditioning
Flooring Hardwood, Mixed, Tile, Wall/Wall/Mixed
Fireplaces Number 2
Fireplaces Type Electric, Gas
Appliance Washer/Dryer, Dishwasher, Refrigerator, Stove
Laundry In Unit
Exterior
Garage Spaces 2.0
Garage Description 2
Utilities Available Electricity Connected, Natural Gas Connected, Water Connected
View Y/N Yes
View Mountain
Roof Type Asphalt
Porch Patio, Deck
Total Parking Spaces 4
Garage Yes
Building
Story 2
Foundation Concrete Perimeter
Sewer Public Sewer
Water Public
Locker No
Others
Ownership Freehold NonStrata
Virtual Tour https://storyboard.onikon.com/spencer-lafleur/8347-208b-street-langley

GET MORE INFORMATION




