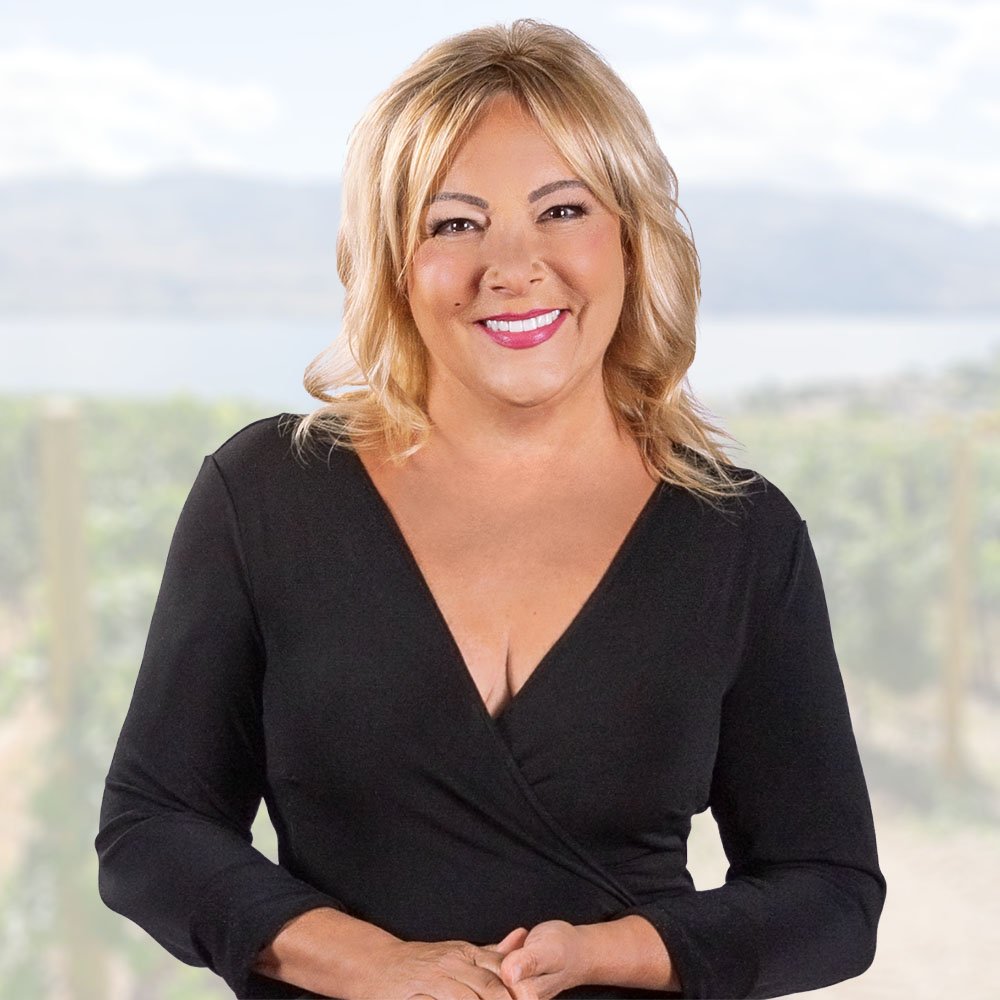1881 W 13th AVE Vancouver, BC V6J 2H4

Open House
Tue Oct 14, 10:00am - 12:00pm
Sat Oct 18, 2:00pm - 4:00pm
Sun Oct 19, 2:00pm - 4:00pm
UPDATED:
Key Details
Property Type Townhouse
Sub Type Townhouse
Listing Status Active
Purchase Type For Sale
Square Footage 1,720 sqft
Price per Sqft $1,277
MLS Listing ID R3057408
Style Ground Level Unit
Bedrooms 3
Full Baths 3
Maintenance Fees $614
HOA Fees $614
HOA Y/N Yes
Year Built 2009
Lot Size 6,098 Sqft
Property Sub-Type Townhouse
Property Description
Location
Province BC
Community Kitsilano
Area Vancouver West
Zoning RT-8
Direction North
Rooms
Kitchen 1
Interior
Interior Features Vaulted Ceiling(s)
Heating Radiant
Flooring Laminate
Fireplaces Number 1
Fireplaces Type Gas
Appliance Washer/Dryer, Dishwasher, Disposal, Refrigerator, Stove, Microwave
Exterior
Exterior Feature Balcony, Private Yard
Garage Spaces 1.0
Garage Description 1
Fence Fenced
Utilities Available Electricity Connected, Natural Gas Connected, Water Connected
Amenities Available Caretaker, Trash, Maintenance Grounds, Heat, Management, Sewer, Snow Removal
View Y/N No
Roof Type Asphalt
Porch Patio
Total Parking Spaces 1
Garage Yes
Building
Lot Description Central Location, Lane Access, Private, Recreation Nearby, Wooded
Story 3
Foundation Concrete Perimeter
Sewer Public Sewer, Sanitary Sewer, Storm Sewer
Water Public
Locker No
Others
Pets Allowed Yes
Restrictions Pets Allowed,Rentals Allwd w/Restrctns
Ownership Freehold Strata
Security Features Security System
Virtual Tour https://youtu.be/0iEMSf6JReY

GET MORE INFORMATION




