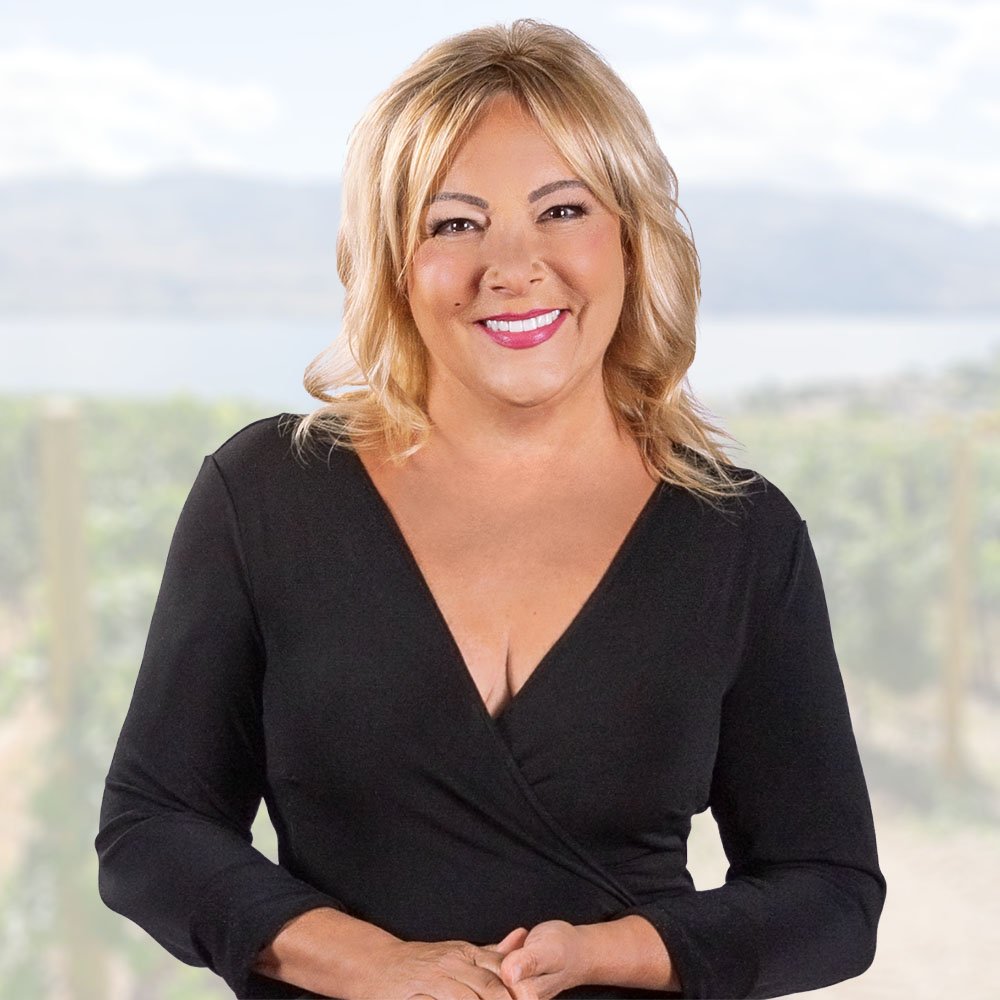2698 E 5th AVE Vancouver, BC V5M 1M9

Open House
Sat Oct 11, 2:00pm - 4:00pm
Sun Oct 12, 2:00pm - 4:00pm
UPDATED:
Key Details
Property Type Multi-Family
Sub Type Half Duplex
Listing Status Active
Purchase Type For Sale
Square Footage 1,344 sqft
Price per Sqft $1,263
MLS Listing ID R3055867
Bedrooms 3
Full Baths 2
HOA Y/N Yes
Year Built 2025
Lot Size 3,920 Sqft
Property Sub-Type Half Duplex
Property Description
Location
Province BC
Community Renfrew Ve
Area Vancouver East
Zoning RS-1
Rooms
Kitchen 1
Interior
Interior Features Central Vacuum Roughed In, Wet Bar
Heating Electric, Heat Pump
Cooling Air Conditioning
Flooring Hardwood, Tile
Fireplaces Number 1
Fireplaces Type Electric
Window Features Window Coverings
Appliance Washer/Dryer, Dishwasher, Disposal, Refrigerator, Stove, Microwave, Range Top
Laundry In Unit
Exterior
Exterior Feature Private Yard
Garage Spaces 1.0
Garage Description 1
Fence Fenced
Community Features Shopping Nearby
Utilities Available Electricity Connected, Natural Gas Connected, Water Connected
View Y/N Yes
View Mountain
Roof Type Fibreglass
Porch Patio
Garage Yes
Building
Lot Description Central Location, Recreation Nearby
Story 2
Foundation Concrete Perimeter, Slab
Sewer Public Sewer
Water Public
Locker No
Others
Restrictions No Restrictions
Ownership Freehold Strata
Security Features Security System

GET MORE INFORMATION




