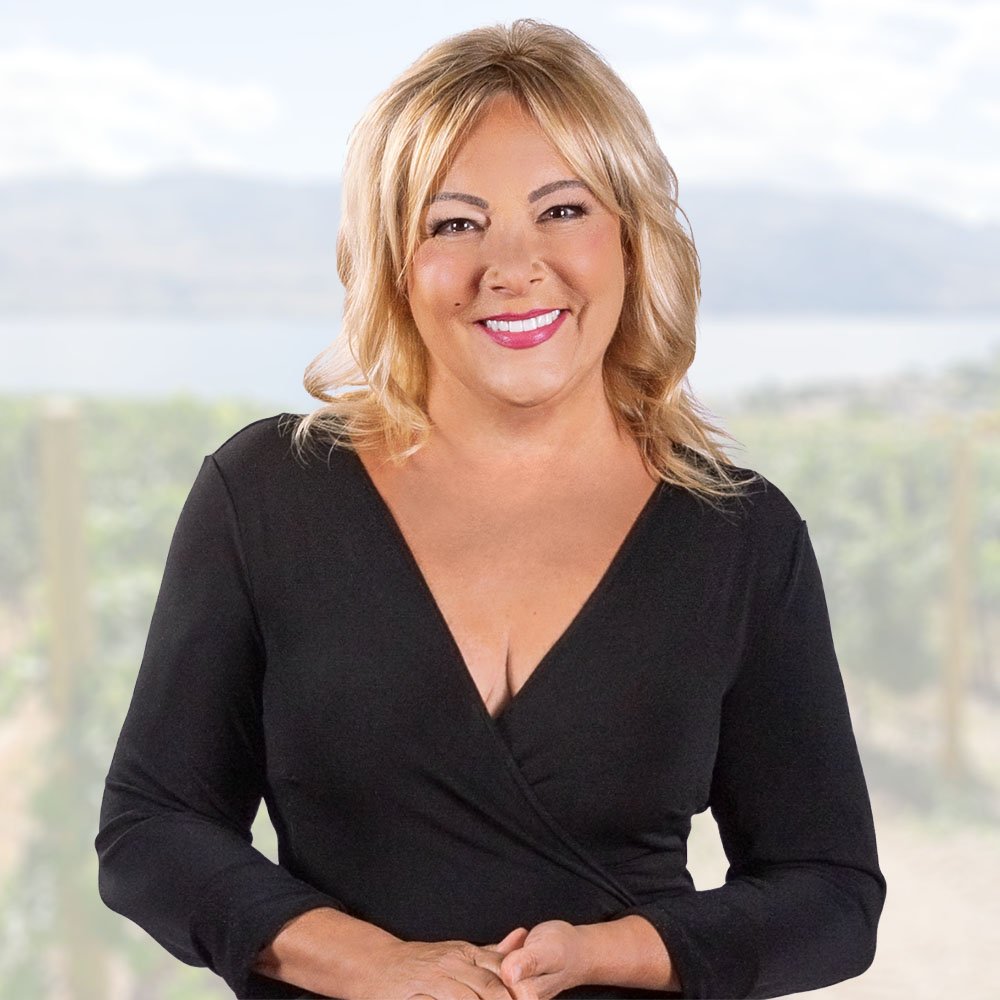3354 Lakeside RD Whistler, BC V8E 0B8

UPDATED:
Key Details
Property Type Single Family Home
Sub Type Single Family Residence
Listing Status Active
Purchase Type For Sale
Square Footage 3,848 sqft
Price per Sqft $1,948
Subdivision Alta Vista
MLS Listing ID R3052872
Bedrooms 4
Full Baths 6
HOA Y/N No
Lot Size 8,276 Sqft
Property Sub-Type Single Family Residence
Property Description
Location
Province BC
Community Alta Vista
Area Whistler
Zoning RS1
Direction East
Rooms
Kitchen 1
Interior
Interior Features Storage, Pantry, Central Vacuum, Vaulted Ceiling(s)
Heating Natural Gas, Radiant
Cooling Central Air, Air Conditioning
Flooring Mixed
Fireplaces Number 2
Fireplaces Type Insert, Free Standing, Gas
Equipment Sprinkler - Inground
Window Features Window Coverings
Appliance Dryer, Stove
Laundry In Unit
Exterior
Exterior Feature Balcony, Private Yard
Garage Spaces 2.0
Garage Description 2
Utilities Available Electricity Connected, Natural Gas Connected, Water Connected
Amenities Available Sauna/Steam Room
View Y/N Yes
View Mountains and Lake
Roof Type Metal
Porch Patio, Deck
Total Parking Spaces 4
Garage Yes
Building
Lot Description Near Golf Course, Private, Recreation Nearby, Ski Hill Nearby, Wooded
Story 3
Foundation Slab
Sewer Public Sewer, Sanitary Sewer, Storm Sewer
Water Public
Locker No
Others
Ownership Freehold NonStrata

GET MORE INFORMATION




