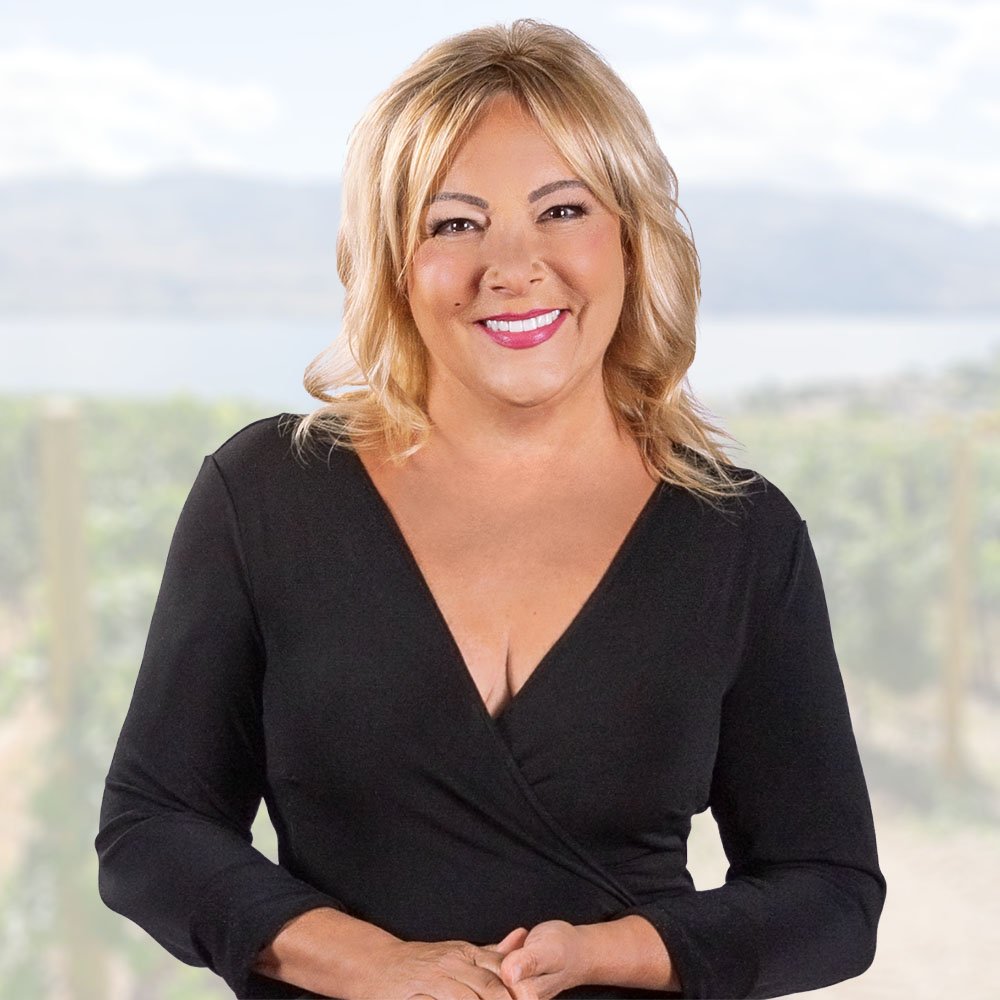1266 W 13th AVE #102 Vancouver, BC V6H 1N6

Open House
Sun Sep 14, 1:00pm - 3:00pm
UPDATED:
Key Details
Property Type Condo
Sub Type Apartment/Condo
Listing Status Active
Purchase Type For Sale
Square Footage 1,093 sqft
Price per Sqft $894
Subdivision Landmark Shaughnessy
MLS Listing ID R3045552
Style Ground Level Unit
Bedrooms 2
Full Baths 1
Maintenance Fees $600
HOA Fees $600
HOA Y/N Yes
Year Built 1975
Property Sub-Type Apartment/Condo
Property Description
Location
Province BC
Community Fairview Vw
Area Vancouver West
Zoning RM-3
Rooms
Kitchen 1
Interior
Heating Baseboard, Hot Water
Flooring Hardwood, Mixed, Tile
Fireplaces Number 1
Fireplaces Type Wood Burning
Window Features Window Coverings
Appliance Dishwasher, Refrigerator, Stove
Laundry Common Area
Exterior
Utilities Available Electricity Connected, Water Connected
Amenities Available Trash, Heat, Hot Water, Management
View Y/N No
Roof Type Other
Porch Patio
Exposure Northwest
Total Parking Spaces 1
Garage Yes
Building
Foundation Concrete Perimeter
Sewer Public Sewer, Sanitary Sewer
Water Public
Locker Yes
Others
Pets Allowed No Cats, No Dogs, No
Restrictions Pets Not Allowed,Rentals Allwd w/Restrctns
Ownership Freehold Strata

GET MORE INFORMATION




