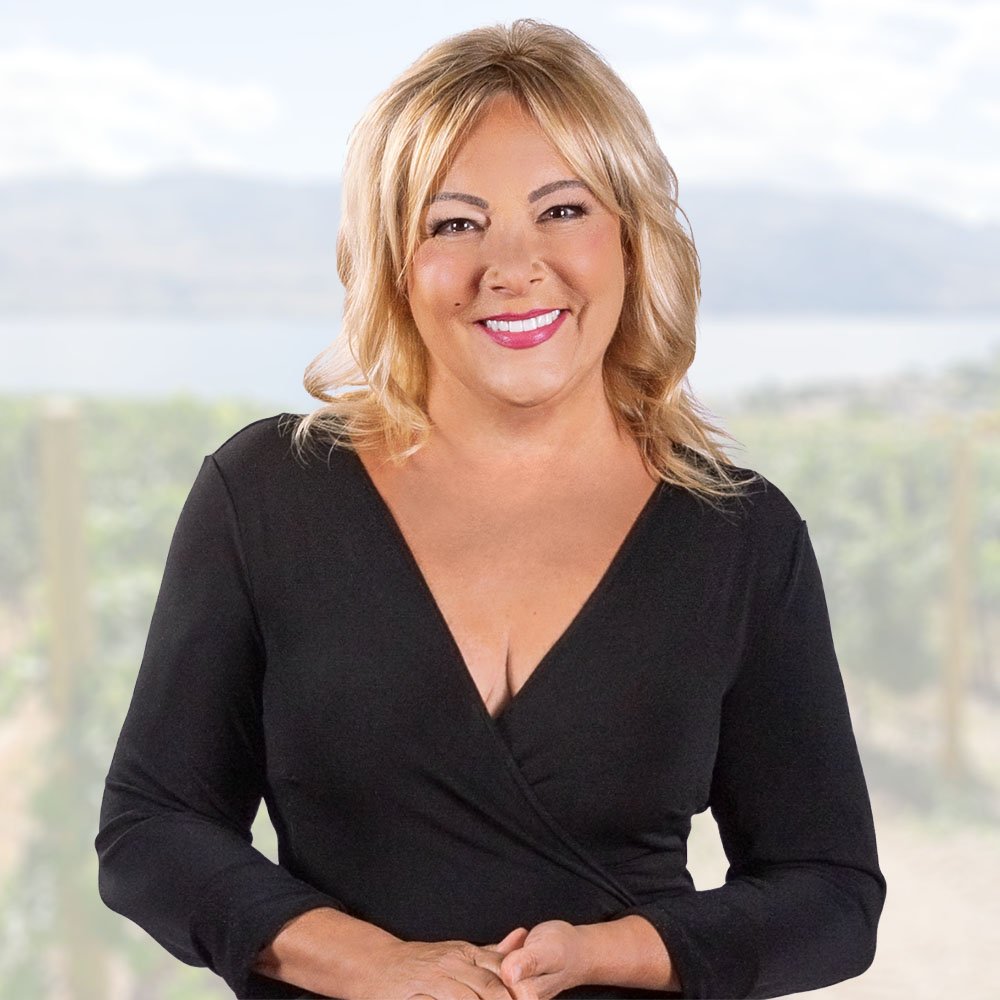11133 241a ST Maple Ridge, BC V2W 0J6

UPDATED:
Key Details
Property Type Single Family Home
Sub Type Single Family Residence
Listing Status Active
Purchase Type For Sale
Square Footage 3,662 sqft
Price per Sqft $445
Subdivision Thornhill Meadows
MLS Listing ID R3044937
Bedrooms 6
Full Baths 4
HOA Y/N No
Year Built 2019
Lot Size 3,920 Sqft
Property Sub-Type Single Family Residence
Property Description
Location
Province BC
Community Cottonwood Mr
Area Maple Ridge
Zoning RS-1B
Direction West
Rooms
Kitchen 2
Interior
Heating Forced Air, Natural Gas
Flooring Laminate
Fireplaces Number 1
Fireplaces Type Gas
Exterior
Exterior Feature Balcony, Private Yard
Garage Spaces 2.0
Garage Description 2
Utilities Available Electricity Connected, Natural Gas Connected, Water Connected
View Y/N Yes
View GREENBELT and Park
Roof Type Asphalt
Porch Patio, Deck
Total Parking Spaces 4
Garage Yes
Building
Lot Description Central Location, Cul-De-Sac, Greenbelt, Recreation Nearby
Story 2
Foundation Concrete Perimeter
Sewer Public Sewer, Sanitary Sewer, Storm Sewer
Water Public
Locker No
Others
Ownership Freehold NonStrata
Virtual Tour https://tours.wyantcraig.com/50337

GET MORE INFORMATION




