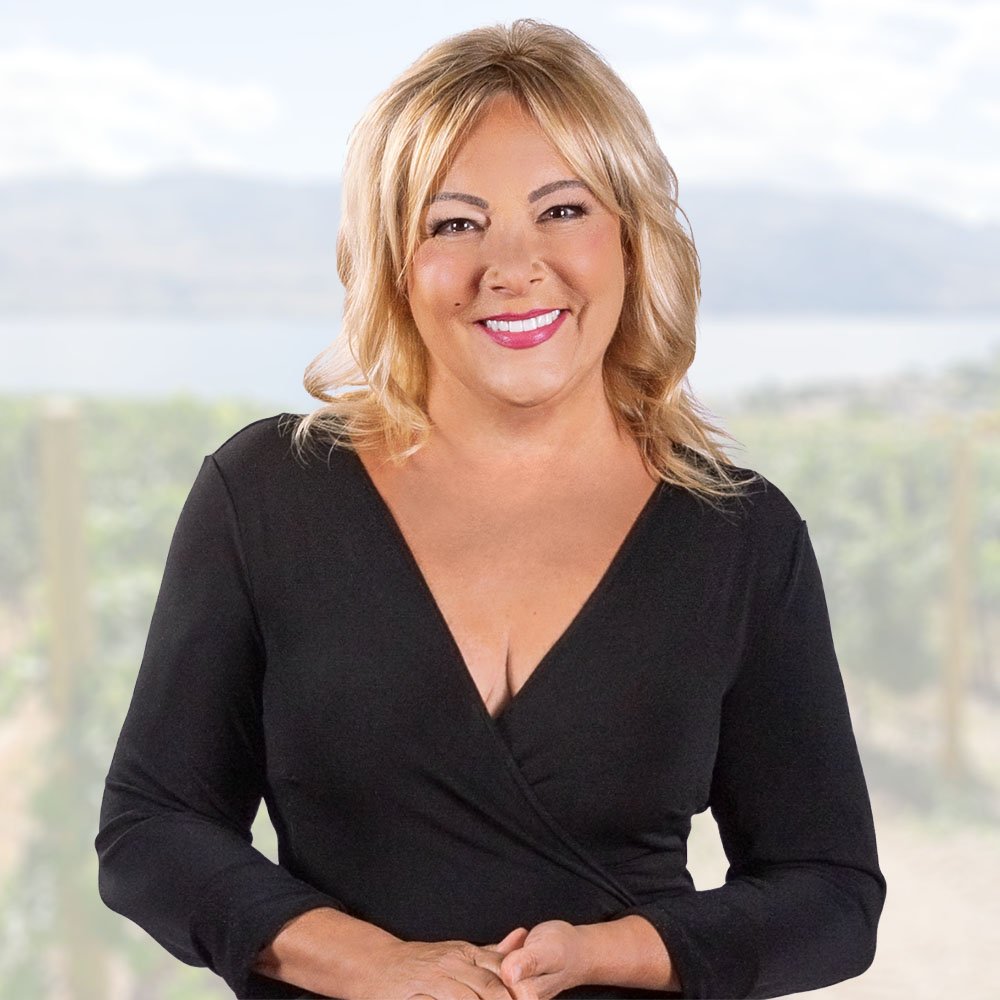719 E 31st AVE #1 Vancouver, BC V5V 2W9

Open House
Sun Sep 07, 2:00pm - 4:00pm
UPDATED:
Key Details
Property Type Townhouse
Sub Type Townhouse
Listing Status Active
Purchase Type For Sale
Square Footage 775 sqft
Price per Sqft $877
Subdivision Alderbury Village
MLS Listing ID R3042022
Bedrooms 2
Full Baths 1
Maintenance Fees $582
HOA Fees $582
HOA Y/N Yes
Year Built 1978
Property Sub-Type Townhouse
Property Description
Location
Province BC
Community Fraser Ve
Area Vancouver East
Zoning RT-2
Rooms
Kitchen 1
Interior
Interior Features Storage
Heating Electric
Fireplaces Number 1
Fireplaces Type Wood Burning
Laundry Common Area
Exterior
Exterior Feature Garden
Community Features Shopping Nearby
Utilities Available Community, Electricity Connected, Water Connected
Amenities Available Caretaker, Trash, Maintenance Grounds, Management, Sewer, Water
View Y/N No
Porch Patio
Garage Yes
Building
Lot Description Central Location, Recreation Nearby
Story 2
Foundation Concrete Perimeter
Sewer Public Sewer, Sanitary Sewer
Water Public
Others
Pets Allowed Cats OK, Dogs OK, Number Limit (Two), Yes With Restrictions
Restrictions Pets Allowed w/Rest.,Rentals Allwd w/Restrctns
Ownership Freehold Strata
Virtual Tour https://youtu.be/yVkQ2gmqHac

GET MORE INFORMATION




